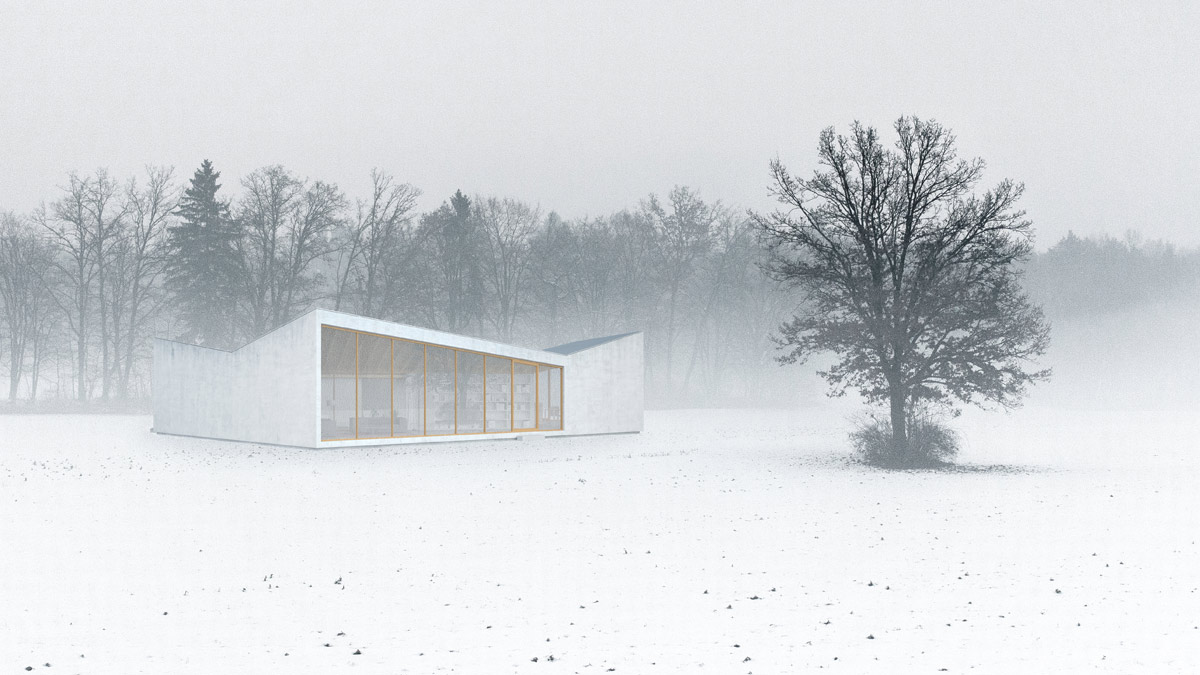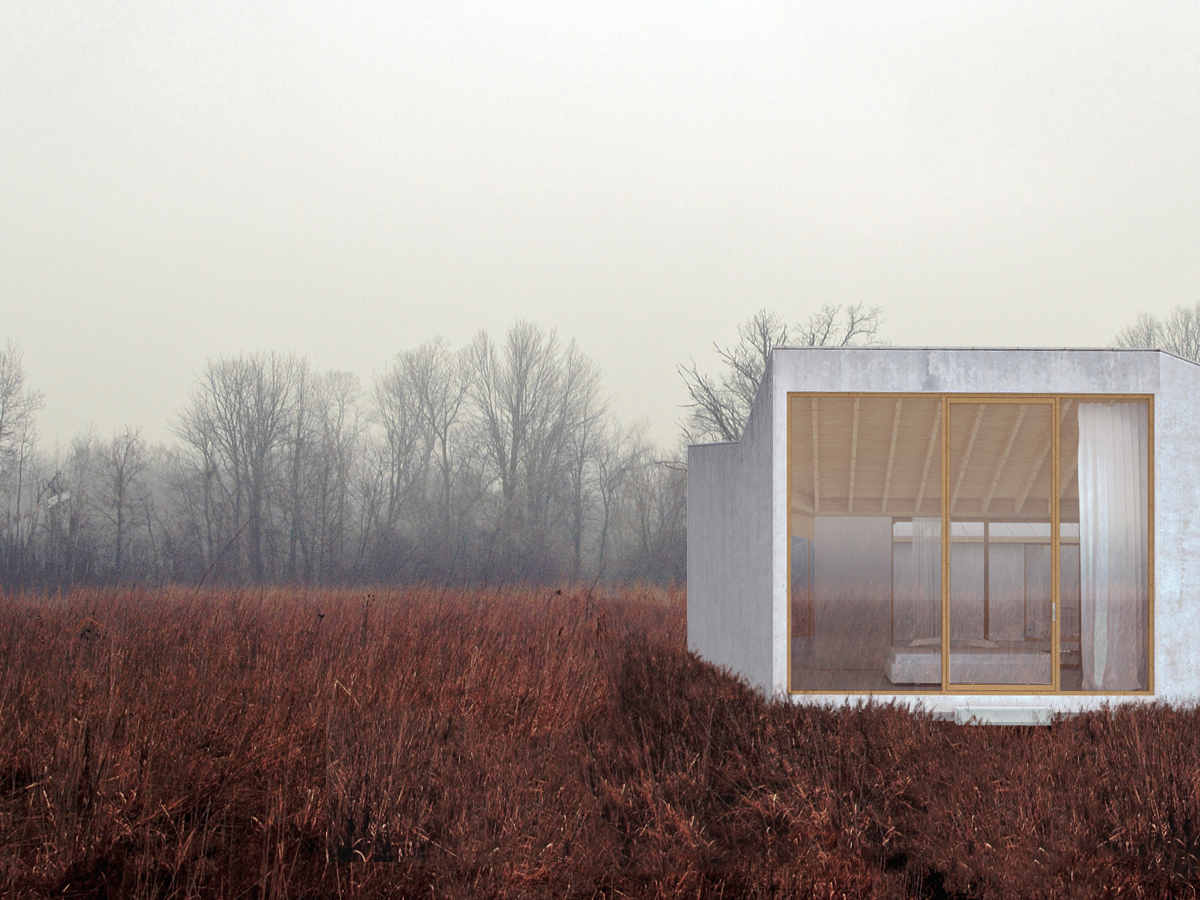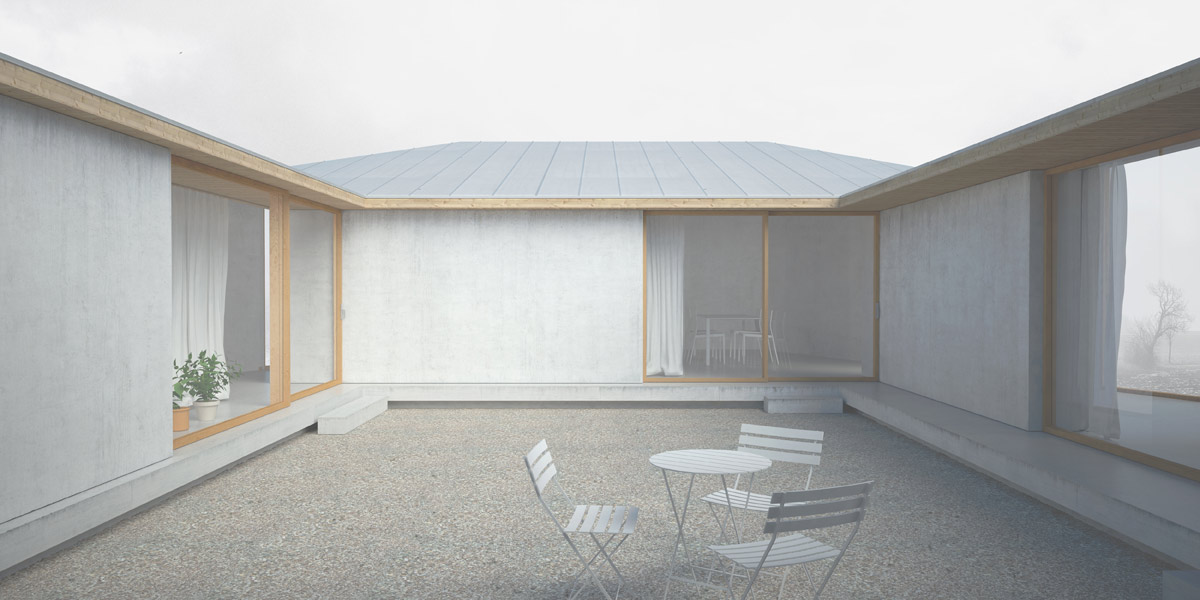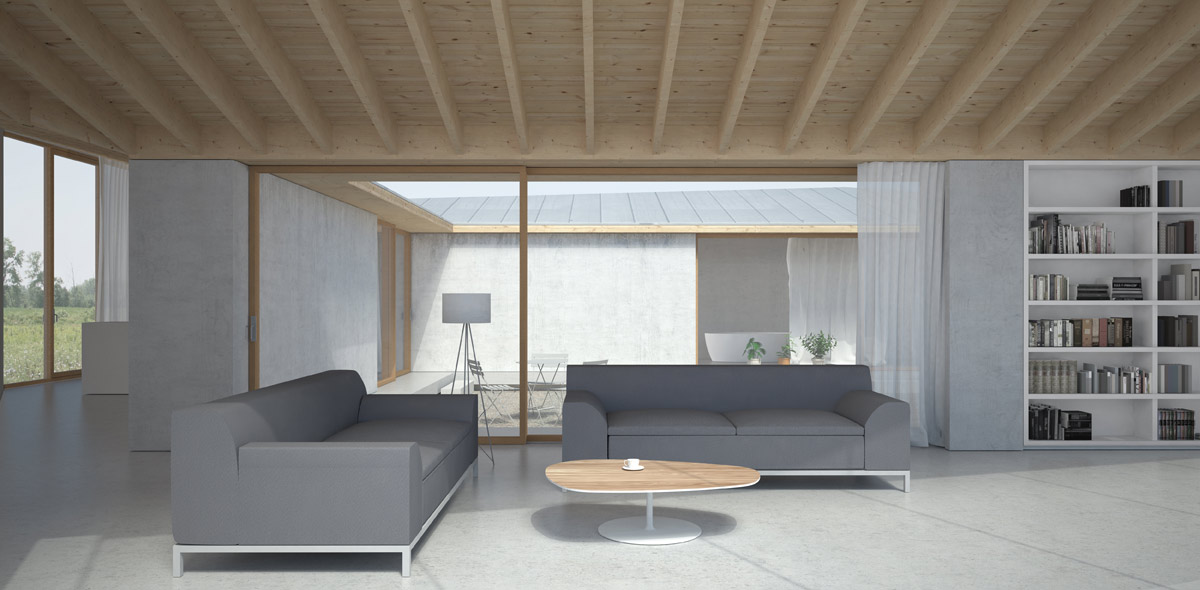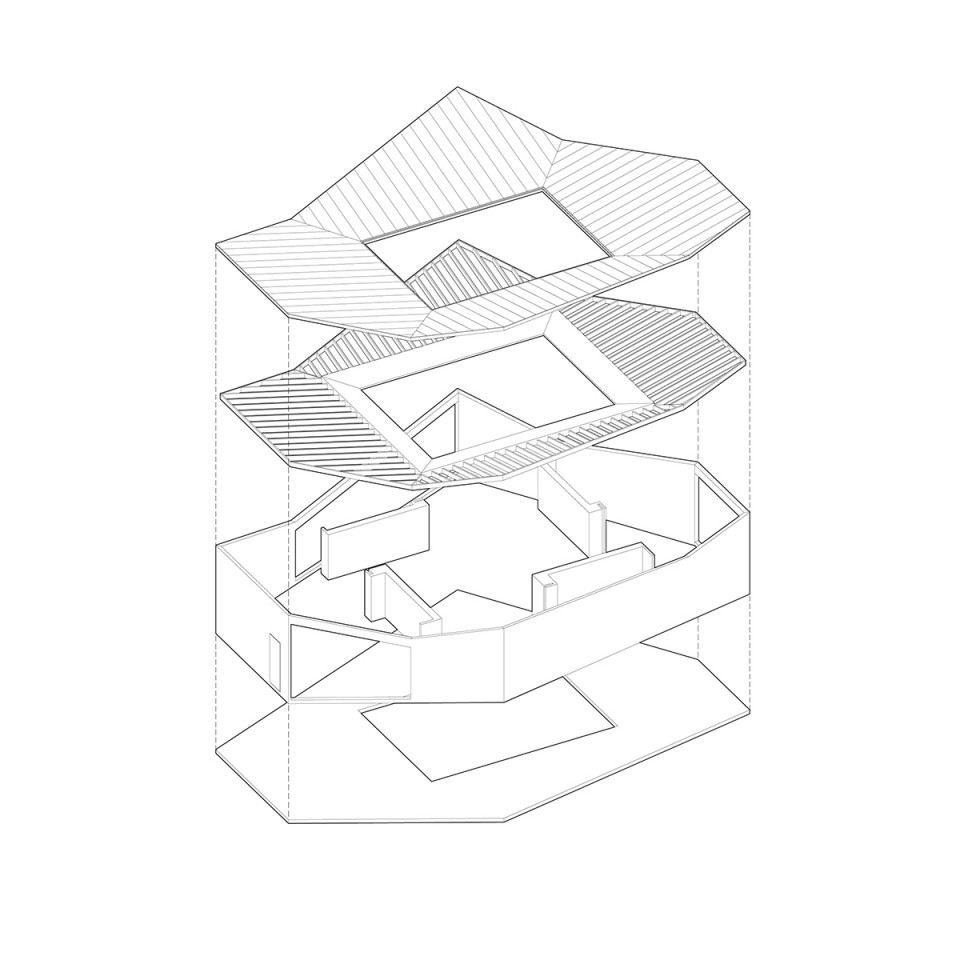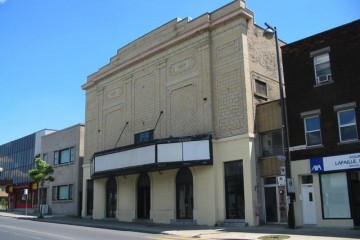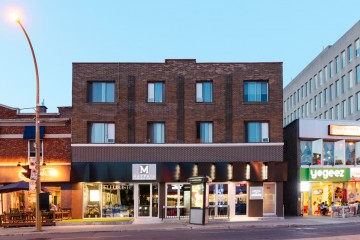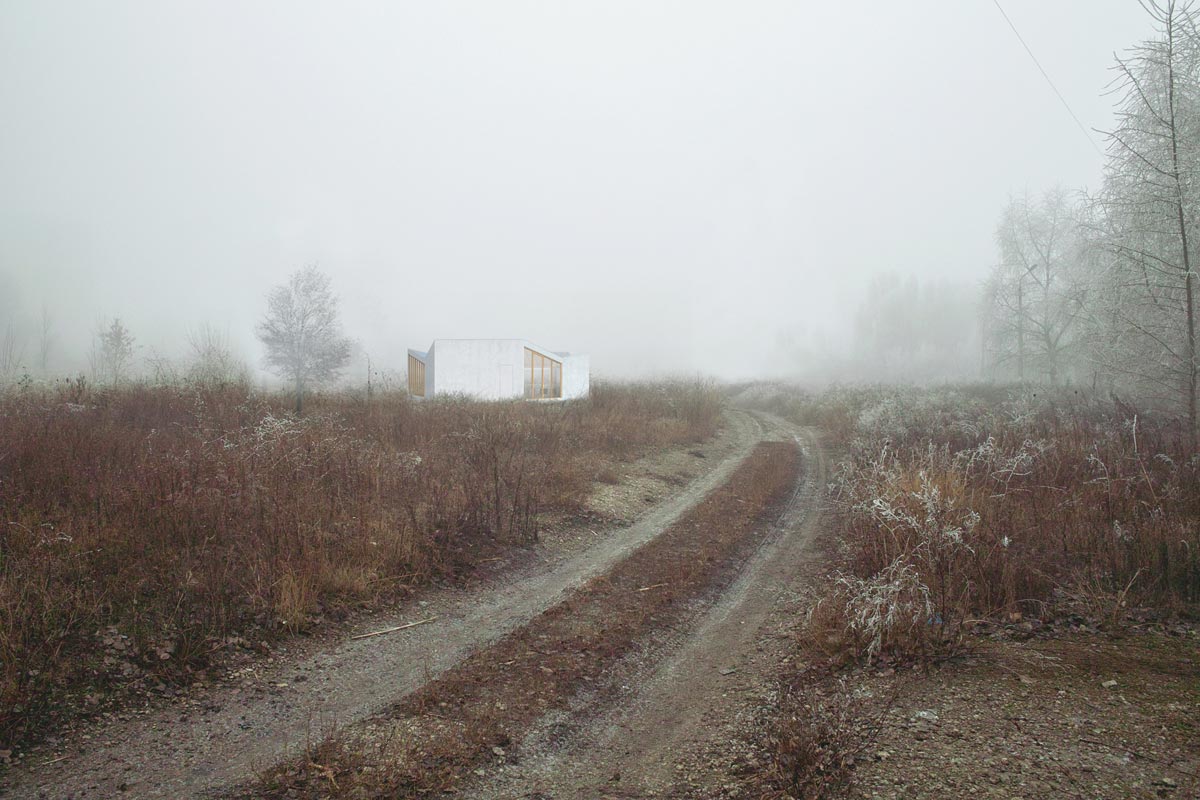
Nom du projet
Ouroboros
Located near Dunham, Qc. less than an hour outside of Montreal, the site of the house is a field surrounded by forest in an area where agricultural land abuts the mountains of the Eastern Townships. The lot itself is a derelict field taken over by wildflowers and small shrubs. There’s nothing spectacular about the surrounding landscape or view, only farmland and the adjacent forest. While land around the city is getting more expensive and smaller in size, large expanses of agricultural land are being abandoned. Largely overlooked by homeowners, this type of land offers many advantages such as large non-subdivided lots, expansive views and simple site work and preparation. Preserving and reclaiming this land was at the core of the project. The house was therefore designed around the land.
Organized on a single floor, the house establishes a dialogue with the horizontality of the landscape. From a distance, the form is barely recognizable, wavering between object and landscape. There is no privileged point of view in this open horizon. This creates a non-hierarchical relationship between the house and its settings where the irregular angular shape changes continuously depending upon the vantage point of the observer. The jagged roofline recalls the adjacent tree lines and the more distant mountains. Depending upon the weather, the crisp geometrical lines of the house either stand out or blend into its surroundings.
The proposal explores the typological idea of the enfilade, a space arrangement commonly found in classical architecture. The rooms of the house are arranged end-to-end, eliminating any unnecessary corridor. The sequence is then wrapped around itself, transforming the enfilade into a continuous loop. This circular arrangement creates a gradient between the more public and more private functions of the house without having to enclose them formally with clear separations.
The uninterrupted ring becomes one fluid room where different activities occur. This feeling of continuity is amplified by internal visual connections through the inner courtyard. From certain standpoints you can see into the house, through the courtyard, back into the house and beyond into the landscape. The inner courtyard acts as a neutral buffer and is treated as an abstract contained space that offers a contrasting experience to the open-ended aspect of the natural landscape.
Construction:
The house is expressed as one continuous form cast in concrete. The poured concrete is used as the finished surface both outside and inside, creating an overall material continuity. Technically, expanded polystyrene insulation is placed in the formwork before the pour. Both exterior and interior layers are cast at the same time. The walls enclosing the inner courtyard are built with the same technique. Since there is no basement, the floor is a structural slab on grade (a raft foundation). The radiant floor heating system is integrated in a finishing slab poured over the structural foundation. The roof is a straightforward timber structure resting on the load-bearing concrete walls. The structure is visible from the inside, adding texture and warmth to the otherwise colder materials. The exposed roof deck is then insulated from outside, waterproofed and finished with zinc paneling. The large window openings are made with triple pane glass and white oak mullions. All four inner courtyard openings are sliding door mechanisms, while the exterior façade openings are a combination of fixed and operable windows.
