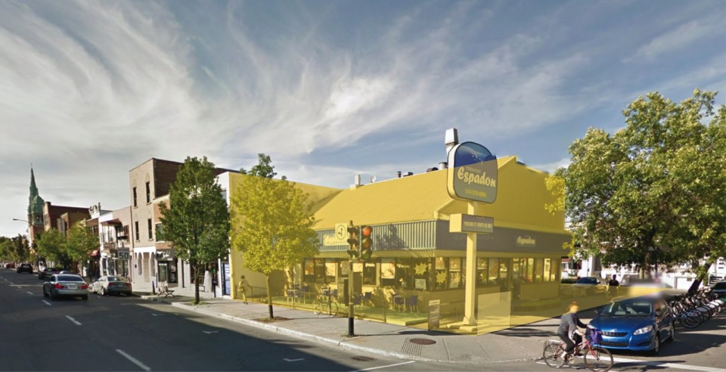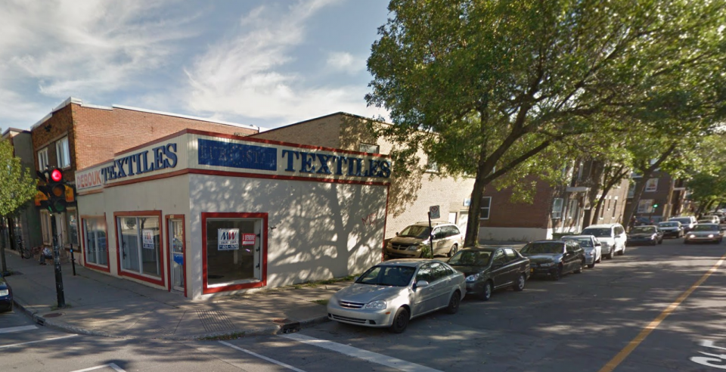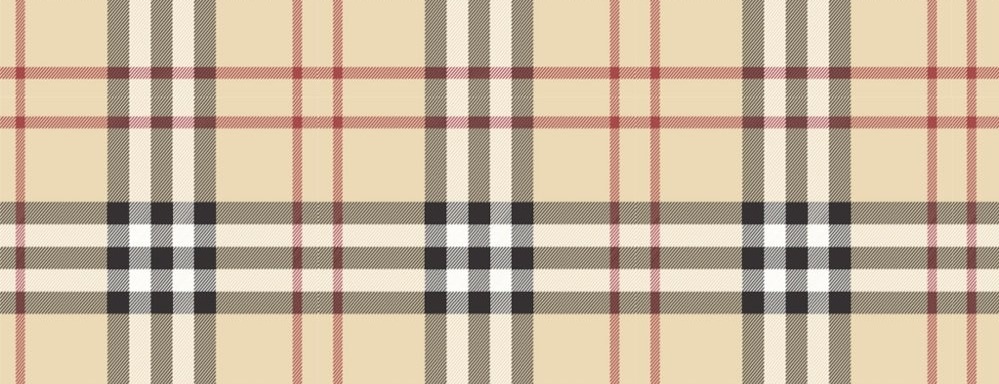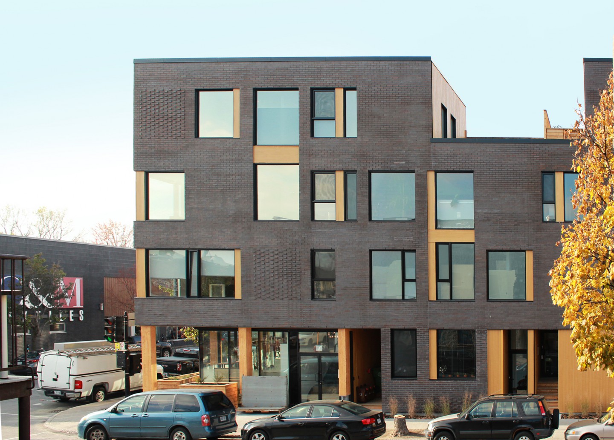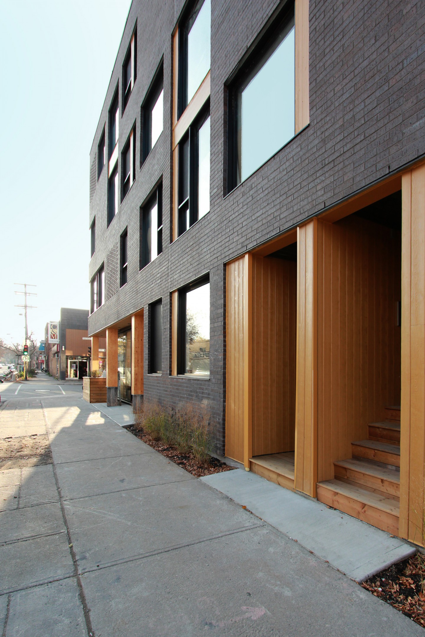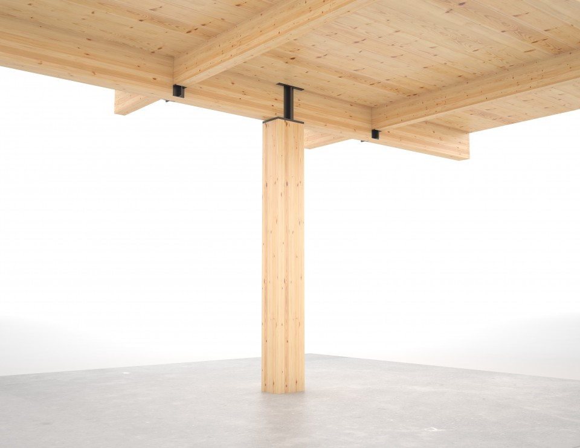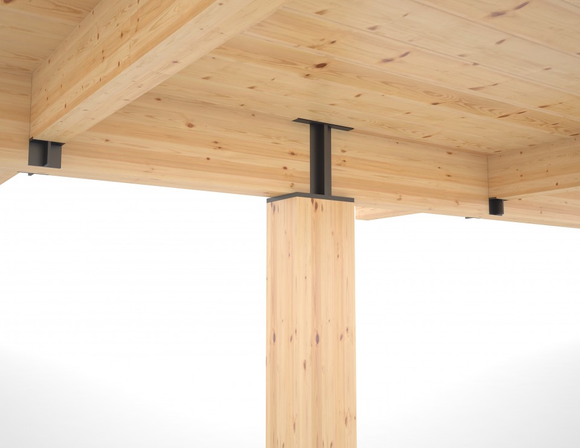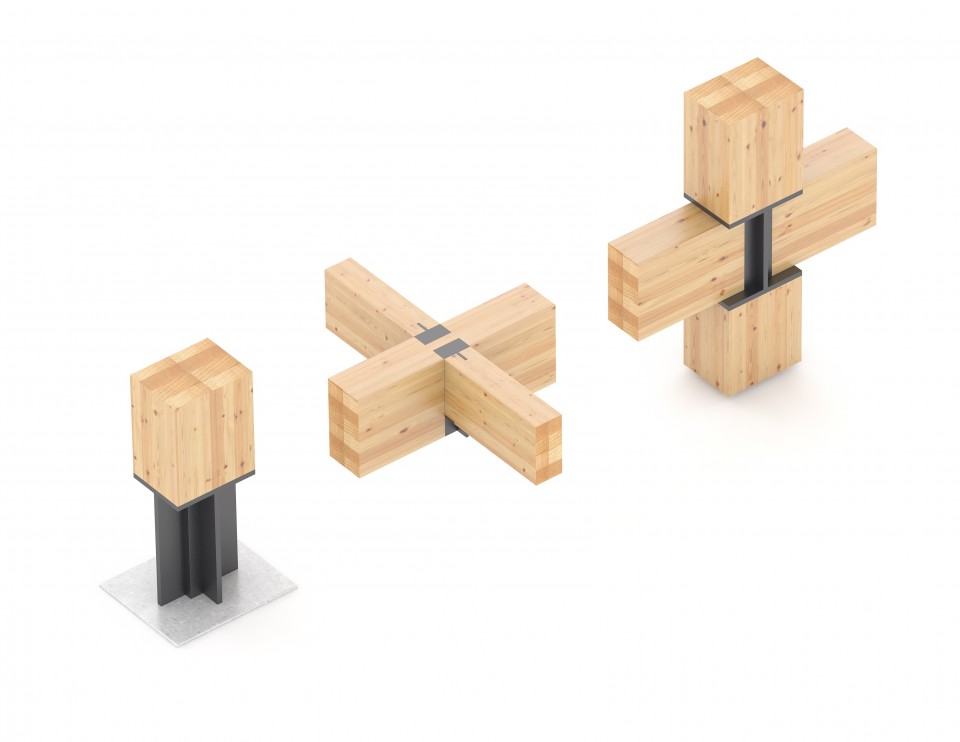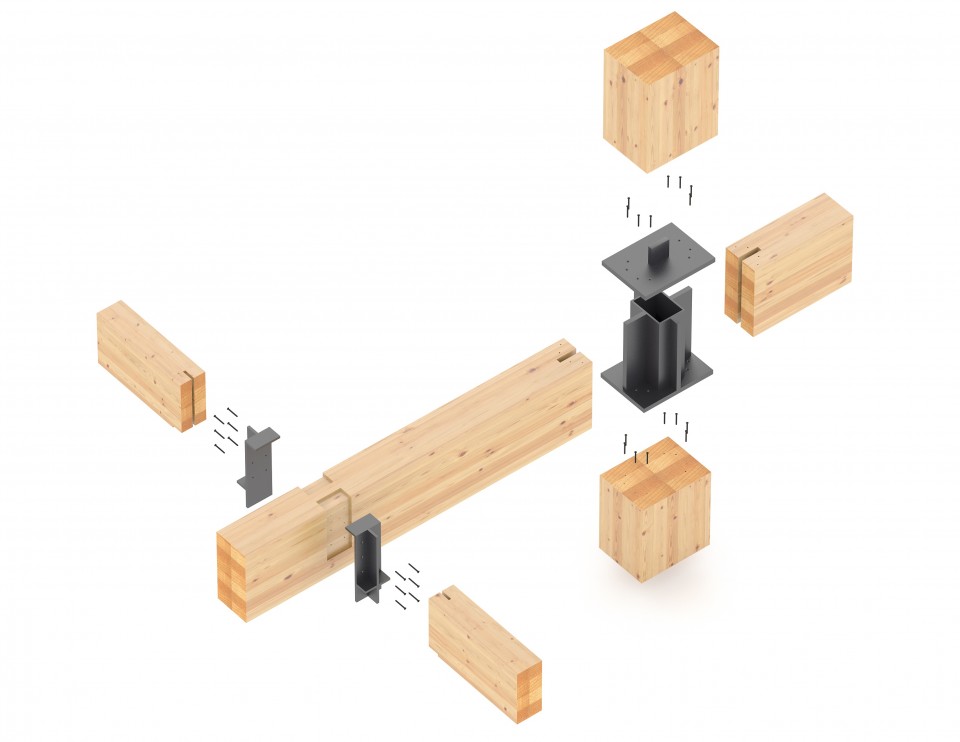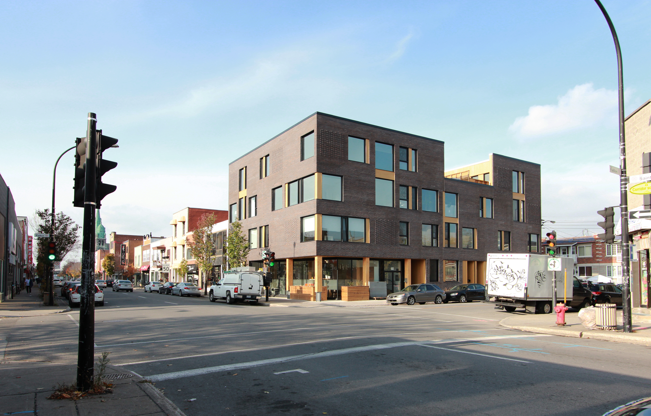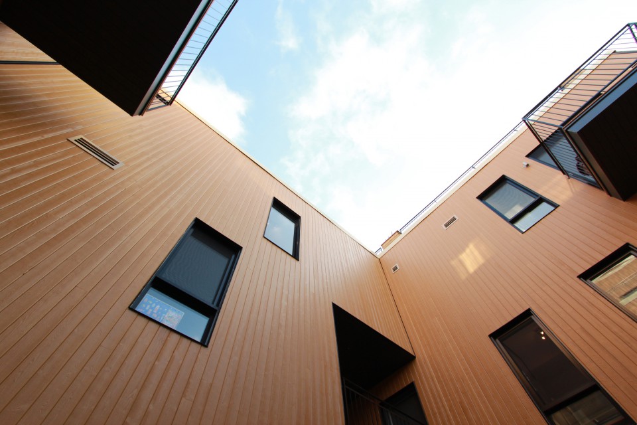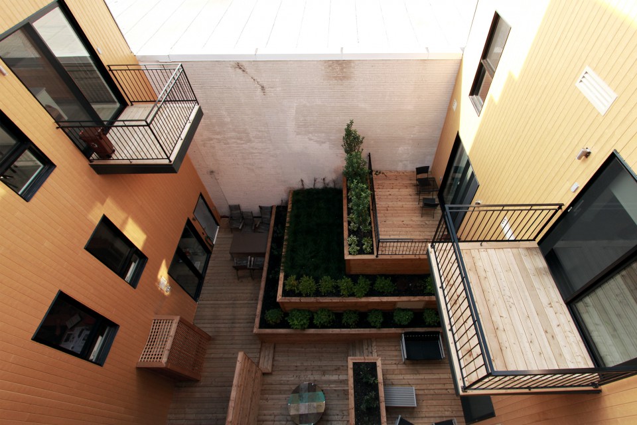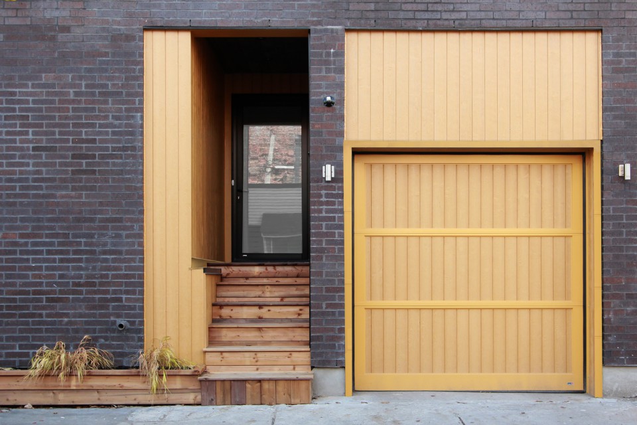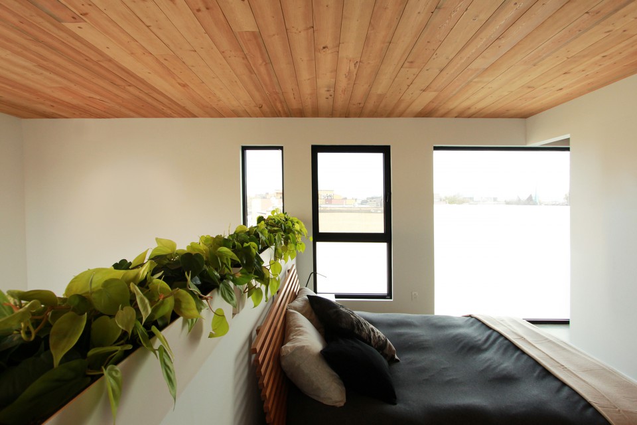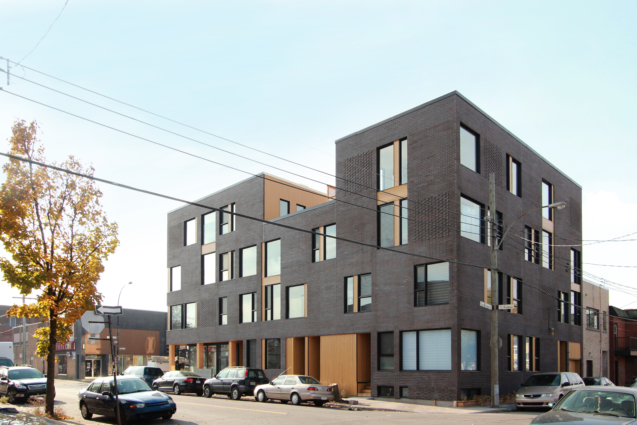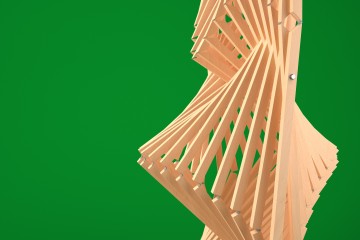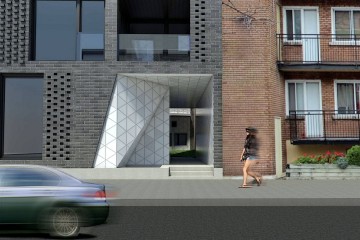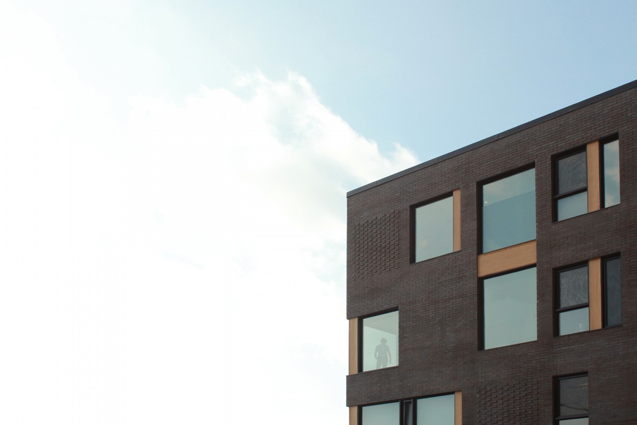
Nom du projet
L’Artisan
L’Artisan, projet mixte résidentiel et commercial au coin des rues St-Hubert et Faillon, se situe dans un petit coin du quartier Villeray connu pour ses nombreux magasins de vente de tissus. Donc, afin de s’inspirer de son contexte, le textile a été choisi comme empreinte inspirante pour développer le projet.
L’idée principale développée dans le projet est celle d’un corps chaud en bois recouvert d’un tissu protecteur en maçonnerie. Comme un vêtement ample qui suit les mouvements du corps de façon décalée et avec sa propre logique, la couverture en maçonnerie du projet glisse sur le coeur en bois. Le glissement entre le recouvrement en textile et le corps à l’intérieur donne une apparence qui rappelle l’interaction entre les différentes trames d’un tissu carreauté et rythme la façade.
Afin de réduire l’empreinte écologique, nous concevons une structure en bois lamellé-croisé (CLT ou X-Lam) qui sera visible à l’intérieur des unités et à l’extérieur. De nombreux détails apparents sont en conception chez Latéral afin de donner forme à cette structure fluide et innovatrice.
Les balcons et terrasses des logements donneront sur une cour intérieure végétalisée . La fenestration abondante sur la rue et sur la cour intérieure permettra un grand apport en lumière et une ventilation naturelle des logements. Finalement, le bâtiment accueillera au rez-de-chaussée et à l’étage les bureaux de Knightsbridge, le promoteur-constructeur du projet qui vise la certification LEED Platine.
La structure massive en bois d’oeuvre lamellé-collé est l’élément fort du projet. Ce matériau se révèle être le véritable fil conducteur du projet, liant les intentions créatives des différents intervenants entre elles. De plus, de nombreux détails apparents ont été pensés afin de donner forme, de matérialiser cette structure fluide et innovatrice. Tout d’abord, le concept d’un maillage ‘carreauté’ se retrouve dans les éléments de structure du projet. Les détails des bases de colonnes et d’assemblages métalliques cruciformes en apparence ont été développés pour la structure en lamellé-collé architecturale. Les plaques d’assemblage sont encastrées et la quincaillerie est entièrement cachée pour limiter la pollution visuelle. Malgré l’ampleur du projet, il n’y a pas un seul boulon, vis ou clou d’apparents. Des rappels de cette structure se retrouvent dans les façades. Nous voyons les colonnes massives à travers le ‘glissement’ de la peau en maçonnerie. Ces éléments massifs se retrouvent aussi à l’intérieur des logements et de l’espace commercial sous la forme de colonnes en lamellé-collé apparentes.
The neighbourhood around the project on St-Hubert Street is known throughout the city for its large number of fabric shops of all origins. We were inspired as much by the material reality of the fabric as by printed and woven geometric patterns. The study of the rules of composition of known and less known patterns allowed us to discover a logic of a single facade that is both random and balanced.
The main idea developed in the project is that of a warm body covered with a protective fabric. Like a loose garment that follows the movements of the body in a staggered manner and with its own logic, the masonry skin of the project slides over the organic wood core. The sliding between the textile layer and the interior body gives an appearance that recalls the interaction between the different grids of a “Burberry” plaid fabric and creates visuals that echo the facade. The mineral layer envelopes the volume of wood protecting it and warms it up. The use and exposure of a timber structure and wood- covered ceilings participates in the concept and embellishes the interior of the commercial premises and the residential units. The contrast between the brick exterior and the wooden interior from which emanates heat and organicity one is strongly felt in the inner courtyard, a living space where all the walls are covered with wood and very fenestrated.
The massive glulam structure is the strong element of the project. This material proves to be the true thread of the project, linking the creative intentions of the various project collaborators. In addition, many exposed details have been thought out to give shape, and materialize this fluid and innovative structure. First, the concept of a “Burberry” plaid motif is reflected in the structural elements of the project. The details of the bases of the exposed cruciform columns and metal assemblies were developed for the architectural glulam structure. The base plates are embedded and the hardware is completely hidden to limit visual pollution. Despite the scale of the project, there is not a single exposed bolt, screw or nail. Echos of this structure can be found in the façades. We see the massive columns through the ‘sliding’ of the masonry skin. These massive elements are also found inside the residential units and the commercial space in the form of exposed glulam columns.
